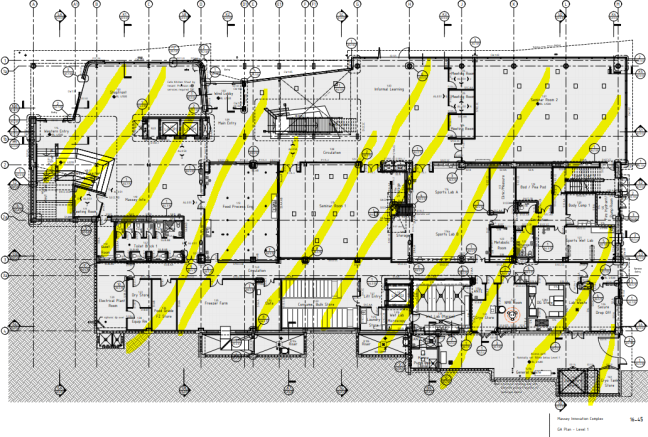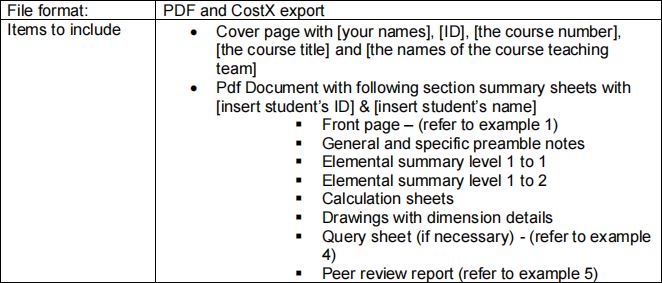218.323 MEASUREMENT 2 Semester 1, 2024
Hello, dear friend, you can consult us at any time if you have any questions, add WeChat: daixieit
218.323 MEASUREMENT 2
Semester 1, 2024
PORTFOLIO ONE: 100 MARKS
(A) QUESTION 1
Measure and schedule only the following items of levels 1 of the IC building (Refer the attached drawings).
- 1. Doors
- 2. Windows and façade systems
- 3. Hardware
- 4. Plasterboards
- 5. Internal wall finishes
- 6. Parts of Joinery (only boards related to wall finishes)

Drawing 1 - Measurement area
• Some drawings are not to scale. Use Costx drawing and dimensions from detail drawings and measure. If there are no dimensions shown on the drawings, then develop an appropriate scale for measurement.
• Accuracy of descriptions accounts for a considerable part of the final mark.
• Take reasonable care to include your initials in each dimension measured.
• You should include the following files in your submission (refer to the file generation steps mentioned below)
o One PDF document which includes
. Front page – (refer to example 1)
. General and specific preamble notes
. Elemental summary level 1 to 1
. Elemental summary level 1 to 2
. Calculation sheets
. Drawings with dimension details
. Query sheet (if necessary) - (refer to example 4)
. Peer review report (refer to example 5)
o Costx export
[100 marks]
(B) PRESENTATION OF ASSIGNMENT

Steps for file generation and including initials in dimensions
• Including initials in dimensions
o Do this at the beginning of the measurement process
o ‘File’ tab, then select ‘Options’
o In the ‘ITWO costx Options’ window
. Select the ‘general’ tab
. Include your initials in the ‘user code’ (e.g. John Watson Junior - JWJ)
• Elemental summary level 1 to 1 (PDF) –
o Select ‘Workbook’ tab, in ‘Generate’, select ‘Report’, select ‘Print
Workbook to Report’, copy the “element summary level 2 (EN)” report and rename it “element summary level 1 – [name]”
o Select the copied report and Click ‘Edit’
o In the report properties make the following changes
. In the “data” tab
• Data source - From level - 1
• Data source - To level - 1
• Data source - Include qty sheets - Tick
• In ‘Columns’, ‘Selected columns’
o Only include – ‘Code’, ‘Descriptions’, ‘Quantity’, ‘Unit’, ‘Rate’, ‘Subtotal’, ‘Factor’ and ‘Total’
• Show blank sheets - Untick
. In the “ Footer” tab
• Text section- Centre – include “Measurement 2 - Portfolio 1 – [ID] – [Name]”
• Elemental summary level 1 to 2 (PDF)
o Select ‘Workbook’ tab, in ‘Generate’, select ‘Report’, select ‘Print
Workbook to Report’, copy the “element summary level 2 (EN)” report and rename it “element summary level 2 – [name]”
o Select the copied report and Click ‘Edit’
o In the report properties make the following changes
. In the ‘data’ tab
• Data source - From level - 1
• Data source - To level - 1
• Data source - Include qty sheets - Tick
• In ‘Columns’ , ‘Selected columns’
o Only include – ‘Code’ , ‘ Descriptions’ , ‘Quantity’ , ‘ Unit’ , ‘ Rate’ , ‘Subtotal’ , ‘Factor’ and ‘Total’
• Show blank sheets - Untick
. In the ‘Columns’ tab
• In Column - Choose “Unit”
• in Column size section - change width to 17.00mm
. In the ‘footer’ tab
• Text section - Centre – include “Measurement 2 - Portfolio 1 – [ID] – [Name]”
• Calculation sheets (PDF)
o Choose each calculation sheet with contents separately
o Steps - ‘Workbook’ tab, ‘Generate’, ‘Report’, ‘Print Current Sheet to Report’,
o In print current sheet window - ‘Report Options’ tab, include Report Title (e.g. '100 x 50mm studs and jack studs, timber length not exceeding
3.6m’), click ‘Print’
o In ‘Print’ window – name ‘print to pdf’, then click ‘ok’
o Name sheet based on item code in the description
• Drawings with dimension details (PDF)
o ‘File’ tab, then select ‘Options’
o In the ‘ITWO costx Options’ window
. Select ‘Drawings’ tab, under ‘Dimensions’, select ‘Dimension Name, Quantity and Unit’ for ‘Dimension Label”, click Ok
o In the ‘Dimension View’, Choose a dimension group (e.g. internal walls)
. In the ‘Drawings tab’, under ‘Print’, select ‘Reports’, ‘Publish Drawing Window to PDF’, click ‘Publish’
. Use the dimension name
• Costx export
o ‘File’ tab, then select ‘Export’
o Click ‘Export building to EXF’
o In the ‘Select a building to Export’, name the file “[ID] - [name] - [section name] - 2022 - 218.323”
o In the ‘Export Building Options’, click ‘OK
(B) MARKING RUBRIC
|
Assignment & Marking criteria |
Marks |
|
Portfolio 1 |
|
|
1. Question 1 a. Bills of Quantities according to ANZSMM 2022 directions (including preambles). b. Correct descriptions and appropriate headings / sub-headings for the measured items i. Doors ii. Windows and façade systems iii. Hardware iv. Internal wall finishes v. Painting vi. Joinery c. Correct quantities for the measured items including side- casting, entry of measures, and quantity referencing. Schedule of quantities for the trades, presented in the correct SoQ format. i. Doors ii. Windows and façade systems iii. Hardware iv. Internal wall finishes v. Painting vi. Joinery 2. Peer review report with Student name, ID, Work section completed by each student. a. Question 1 b. Question 2 |
10
4 5 4 10 7 4
4 11 6 15 12 5
3 |
|
GRAND TOTAL |
100 |
(C) LATE SUBMISSION & ACADEMIC INTEGRITY
a. Plagiarism: Plagiarism is avery serious offense. DO NOT PLAGIARISE. Read the rules here:https://owll.massey.ac.nz/referencing/plagiarism.php.
b. Late submission: A penalty of 3 marks will be deducted for each calendar day
(including weekends and public holidays) or a part of a day an assignment is submitted late after the Stream deadline. Assignments submitted more than 7 calendar days after the Stream deadline will not be marked and will get a mark of 0.
c. Extension of time: An extension may only be granted by the course coordinator based on the circumstance.
2024-04-08