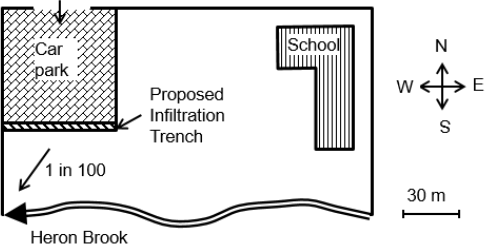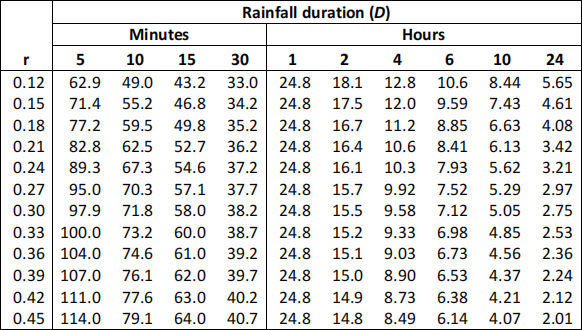CIV6730 Sustainable Drainage and Green Infrastructure
Hello, dear friend, you can consult us at any time if you have any questions, add WeChat: daixieit
CIV6730 Sustainable Drainage and Green Infrastructure
2023-’24 Coursework Brief
Question 1 – Green roof model
Implement the 1D green roof hydrological model outlined in Stovinetal. (2013) and Stovinetal. (2017) using Excel, MATLAB or Python. You are provided with design storm profiles and also with rainfall and runoff data collected from a real green roof system during 2007 (see Stovinetal., 2012). You are also provided with monthly estimates of the daily PET rate for Sheffield.
[Design storms have been randomly allocated to students. Please consult the data allocation spreadsheet to check which design storm profile you should use] .
Use your model to predict the runoff expected in response to: i) your allocated design storm; and ii) the 2007 annual time-series (5-minute data). In both cases you should state any assumptions made and present your predicted runoff time-series using a suitable graphical format. You should use the monitored runoff data to comment on the validity of your implemented model.
Based on your model results, and relevant academic and practitioner literature, comment on how well agreen roof mitigates against i) routine rainfall events and ii) extreme events.
You should submit your model code alongside your coursework report.
[30 marks]
Question 2 – Infiltration design
A consultant has been asked to design an infiltration trench to manage the runoff from a carpark measuring 60 mx 60 min plan. The proposed infiltration trench is 60 mx 1.5 min plan, with a depth of 2.0 m. A soil infiltration test has determined that the local infiltration coefficient is qmeas m/h. The trench will be filled with granular aggregate with a mean porosity of n. Assuming a factor of safety of 1.5, check whether the proposed design is acceptable. The 3D infiltration design equations and M10 rainfall intensities are provided in Appendix Q2. The site is located in a region for which the ratio r (60-minute M5/2-day M5) is given in the data allocation spreadsheet. It is recommended that you consider event durations ranging from 15 minutes to 4 hours.
[Design parameters (qmeas, n andr) have been randomly allocated to students. Please consult the data allocation spreadsheet to check which design parameters you should use].
Your answer should clearly show the results of all your intermediate calculations (i.e. the values that you determined for q, AD, Ab, P,b, i,a, hmax and the time for half-emptying).
[20 marks]
Question 3 – Retrofit SuDS
The Head Teacher of ‘Heron Brook’ school wishes to disconnect the school from the combined sewer and retrofit SuDS to deal with stormwater runoff within the school grounds. The site (Figure Q3) drains from North-East to South-West with a slope of 1:100 and is bordered to the South by a small stream (Heron Brook). The site is upstream from a known local flooding hotspot, and the aim is to reduce both the total flow volume and the peak flowrate during a design storm.

Figure Q3 – ‘Heron Brook’ school site plan
In Question 2 we focused on the design of the infiltration trench. In this question we focus on the school building shown in the North-East corner of the plan. In addition to controlling the quantity of runoff, the Head Teacher understands that SuDS can also provide water quality and educational benefits. The Head Teacher wishes to maximise these benefits as far as possible. With the aid of a sketch plan, suggest suitable retrofit SuDS options for managing the runoff from the school
building. Your proposed scheme should incorporate a minimum of three different SuDS
technologies. Your answer should give indicative dimensions where appropriate, but design
calculations are not required. Justify all elements of your proposal with reference to relevant case studies.
[25 marks]
Question 4 - Multiple benefits of SuDS
Write a brief Literature Review on one of the following topics.
• Street trees and SuDS
• Transport and SuDS
• Urban microclimate, green infrastructure and SuDS
• The health benefits of green infrastructure
• Urban agriculture and SuDS
Your Literature Review should follow the format of the Introduction section of atypical journal paper. Undertake a focused review of relevant literature, using appropriate referencing. Your essay should clearly highlight the current state-of-the-art both in practice and in academic research, making good use of case studies where appropriate. You are permitted to include figures and tables to support your discussion. Your review should also aim to identify any knowledge gaps and opportunities for further research. You should include reference to at least three relevant, recent, journal papers.
[25 marks]
Submission Requirements
This is an individual assessment. While you are encouraged to discuss concepts and ideas with your classmates, you should not share spreadsheets, MATLAB code, results, graphs or report text with anyone else.
You should use figures (drawings and graphs) to illustrate your answers where relevant. Basic formatting guidance is provided below; your coursework should look similar to this document.
• Use 20 mm margins.
• Use an 11 pt Arialor Calibri font, with single line spacing and 6 pt spacing between paragraphs.
• Use bold text for question headings, which should be numbered.
• Use Harvard (author, date) referencing throughout.
You should present your answers to all four questions within a single report (pdf file), not exceeding 15 pages of A4.
Your report (and original model spreadsheets/code) should be submitted on BlackBoard on 22/03/24.
Appendix Q2 - Data and equations for 3D infiltration design
M10 rainfall intensity (mm/h) for duration D and ratio r

For a 3-D infiltration system, the required inputs are:
q infiltration coefficient (m/h)
AD area to be drained (m2)
Ab area of base (m2)
n porosity of fill materials (voids volume/total volume)
i, D intensity and duration of rainfall events with the required return period at the site location (m/h, h)
Maximum depth of water:
For a vertical-sided structure, the maximum water depth hmax (m) in an infiltration system is given by the following equations:

where

and P is the perimeter of the infiltration system.
Time for half-emptying a 3-D infiltration system b (hours):

2024-03-21