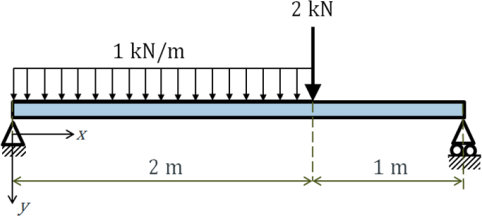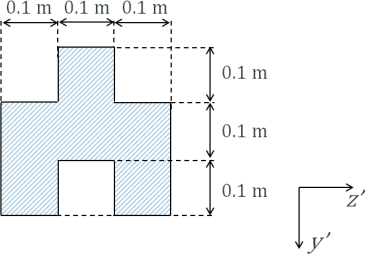FEEG1050 Engineering Problem Solving (Civil Engineering) SEMESTER 1 FORMATIVE ASSESSMENTS 2023-24
Hello, dear friend, you can consult us at any time if you have any questions, add WeChat: daixieit
FEEG1050
SEMESTER 1 FORMATIVE ASSESSMENTS 2023-24
Engineering Problem Solving (Civil Engineering)
1. An air standard cycle is executed in a closed system and is composed of the following four Processes: (1-2) Isentropic compression from 100 kPa and 27 °C to 1,000 kPa, (2-3) Constant pressure heat addition of 2,840 kJ/kg, (3-4) Constant volume heat rejection to 100 kPa, (4-1) Constant pressure heat rejection back down to State 1. Take Cp = 1.005 kJ/kg.K and Cv = 0.718 kJ/kg.K.
i) Sketch the cycle on P-V and T-S diagrams. [6 marks]
ii) Calculate the value of T2 . [4 marks]
iii) Calculate the maximum temperature in the cycle. [4 Marks]
iv) Calculate T4 , the specific heat out and continue to determine the thermal efficiency of the heat engine. [11 Marks]
[Total 25 marks]
2. The aerodynamic forces on atall building are to be determined by measurements on a model in a wind tunnel. The wind field approaching the building is one having a constant velocity gradient dV/dz, the building height H and the air density ρ. (The test will be conducted at a high enough Reynolds number that the air viscosity is unimportant.) Measurements will be made of the moment T of the aerodynamic drag force about the base of the building. Subscript p denotes the full-scale prototype, m denotes the model.

Figure Q2. Diagram of velocity distribution and building height
i) Using dimensional analysis, express the form of the functional
relationship between the moment T and any remaining variables. [5 marks]
ii) A model test is run for (dV/dz)m = 1 s-1 , Hm = 1 m and ρm = 1.25 kg/m3. The measured value of Tm = 0.03 Nm. What would be the numerical value of the prototype Tp if Hp = 100 m, ρp = 1.25 kg/m3 and (dV/dz)p = 0.30 s-1? [7 marks]
iii) The torque sensor on the model is replaced with a pressure
sensor to measure the pressure p(z) as a function of the height z above the base. Using dimensional analysis, express the form of the functional relationship between the pressure p(z) and any remaining variables. [5 Marks]
iv) Under the same conditions as the test for (ii), the model pressure rise p(z)m is measured to be 0.1 Pa at zm = Hm/2. Calculate the
prototype pressure rise at zp = Hp/2. [8 Marks]
[Total 25 marks]
3.
i) Sketch both the shear force and bending moment diagrams for the beam shown below. Indicate the locations and values of important points in the graphs, such as for example local minima or maxima. [10 Marks]

Figure Q3i. Simply supported beam subject to loading
ii) Calculate the relevant second moment of area Izz for the cross section of the beam, as shown below: [7 Marks]

Figure Q3ii. Beam cross section
iii) For the beam considered above in (i) and (ii), calculate the yield stress of the material required to prevent the beam from failing under the given loading conditions. [3 Marks]
iv) If in Figure Q3i. the pinned support on the left would be replaced by a built-in support, how would this change the analysis and why? Explain in your own words how to solve the problem, including a detailed step by step description. [5 Marks]
[Total 25 Marks]
4.
i) Sketch Five main construction materials are used to build a
warehouse unit. Their embodied energy after transportation to the construction site is listed in Table 4.i.
Table 4.i Materials consumed in constructing the warehouse and their associated embodied energy
|
Material |
Quantity (tonne) |
Embodied energy (MJ kg-1) |
|
Concrete |
1000 |
4.9 |
|
Brick |
36 |
0.97 |
|
Wood |
10 |
6.8 |
|
Steel |
90 |
35 |
|
Asphalt |
200 |
3.2 |
The delivered energy input from diesel and electricity during the construction process is 1.1% and 1.5% respectively of the total embodied energy of the construction materials used. The ratios of embodied energy to delivered energy are 11% and 180% for diesel and electricity, respectively. Calculate the initial embodied energy of the warehouse unit. [11 Marks]
ii) Calculate the energy footprint of a building at the end of its service life in units of MJ, according to the information given in Table 4.ii. Electricity is the only delivered energy used in this building.
Table 4.ii Information on the building and its energy consumption
|
Floor area |
1200 m2 |
|
Service life |
70 years |
|
Initial embodied energy |
7500 MJ m-2floor area |
|
Recurring embodied energy |
15 MJ m-2floor area year-1 |
|
Electricity consumption |
10000 kWh year-1 |
|
Embodied energy of electricity |
180% of its delivered energy |
|
1 kWh |
3.6 MJ |
[7 Marks]
iii) Outline the processes that contribute to the carbon footprint of a civil engineering structure constructed from reinforced concrete. Explain the reuse and recycling potential of construction materials after this civil engineering work has reached the end of its service life and is demolished. Describe the main environmental benefits of demolition waste reuse and recycling. [7 marks]
[Total 25 Marks]
2024-01-17