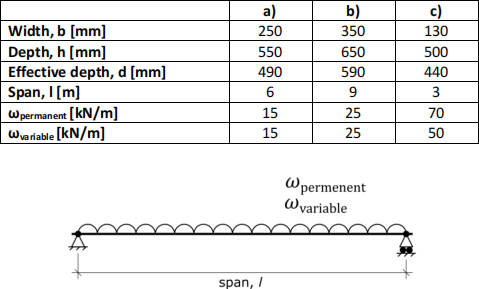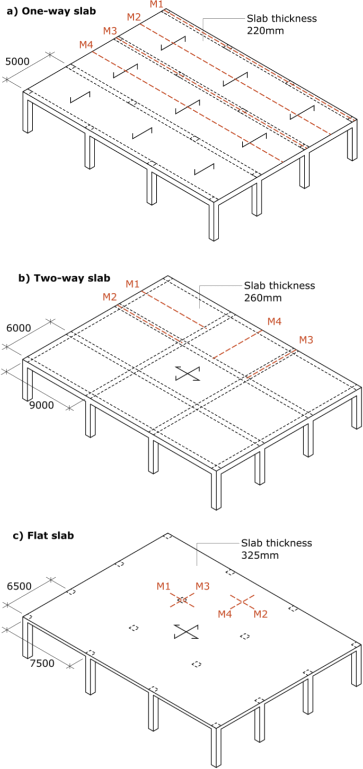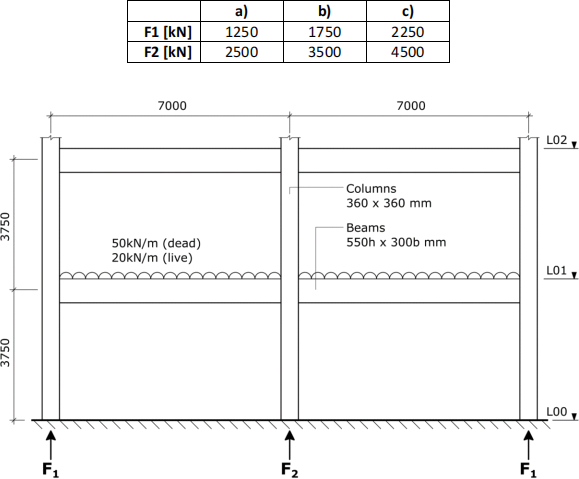AR20524 Structural Design and Construction
Hello, dear friend, you can consult us at any time if you have any questions, add WeChat: daixieit
Concrete Revision Exercises
AR20524 Structural Design and Construction
1. The simply-supported beams shown below are made with C32/40 concrete, reinforced with steel bars of 500MPa yield strength. In each case, determine the neutral axis depth and the ULS moment capacities at failure.
Also calculate the limiting span/depth ratio for serviceability in each case.

2. The simply supported beam shown below is subject to both a superimposed permanent load and an imposed variable load. For beams with the dimensions and loadings given in the table below:
• Design a suitable longitudinal reinforcement
• Determine the limiting span/effective depth ratio and check the beam for serviceability
• Design a suitable shear reinforcement layout
In all cases, assume C35/45 concrete, reinforcement with 500MPa yield strength,a cover of 30mm, and a self-weight of 25kN/m3.

3. Single-spanning, double-spanning and flat slabs are shown below. In each case, determine the ULS bending forces in the slab along the sections marked, in units of kNm/m. The imposed load is 3.5 kN/m2, and superimposed dead load 1.0 kN/m2.
For each type of slab, determine the required longitudinal reinforcement for the largest bending moment, if the concrete is Grade C35/45, the reinforcement has a 500MPa yield strength, and the cover requirement is 25mm.
Finally, sketch indicatively (without values) the distribution of applied loads to the beams for the one-way and two-way slabs.

4. The elevation drawing below shows the ground and first floor columns of a reinforced concrete building frame.
Assume a concrete grade of C35/45, fyk = 500 MPa and a cover of 30mm.
Keeping the same column dimensions each time, design a suitable layout of longitudinal reinforcement at the ground floor columns, for the following edge (F1) and internal (F2) column ULS axial loads, taking uniaxial bending into account:

2024-01-16